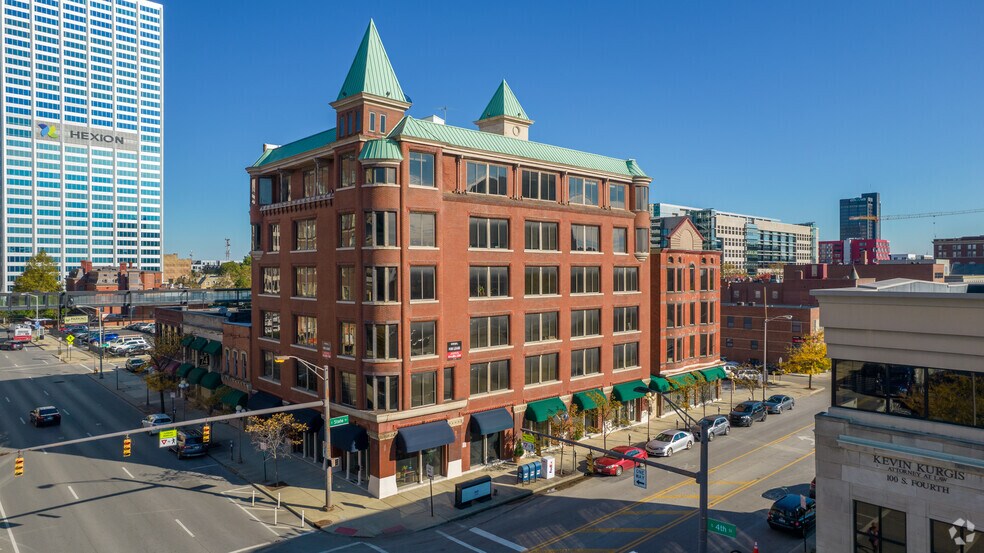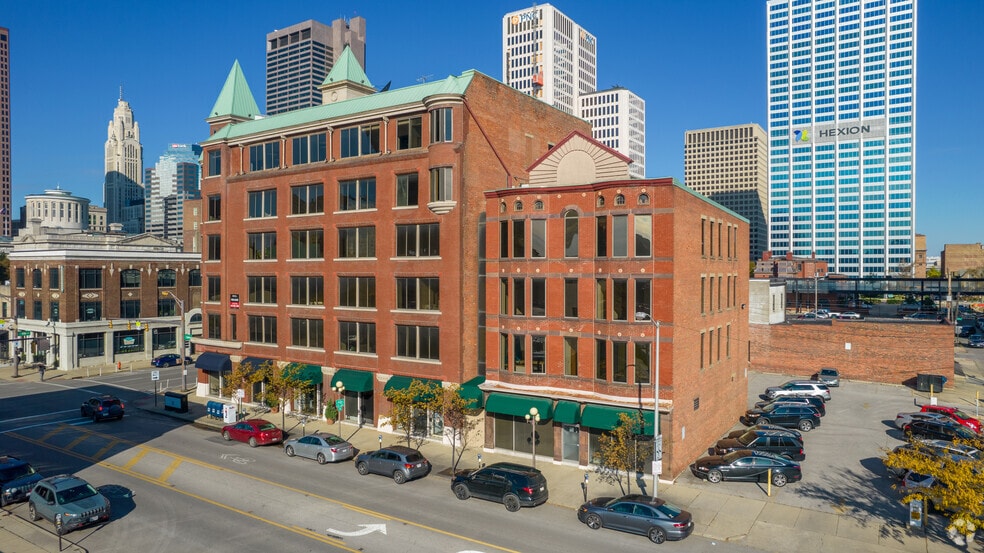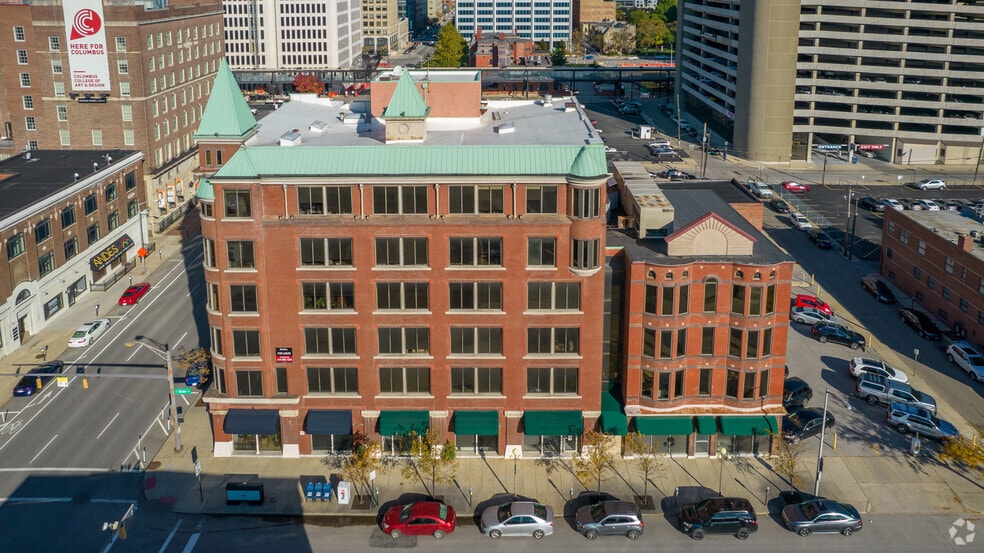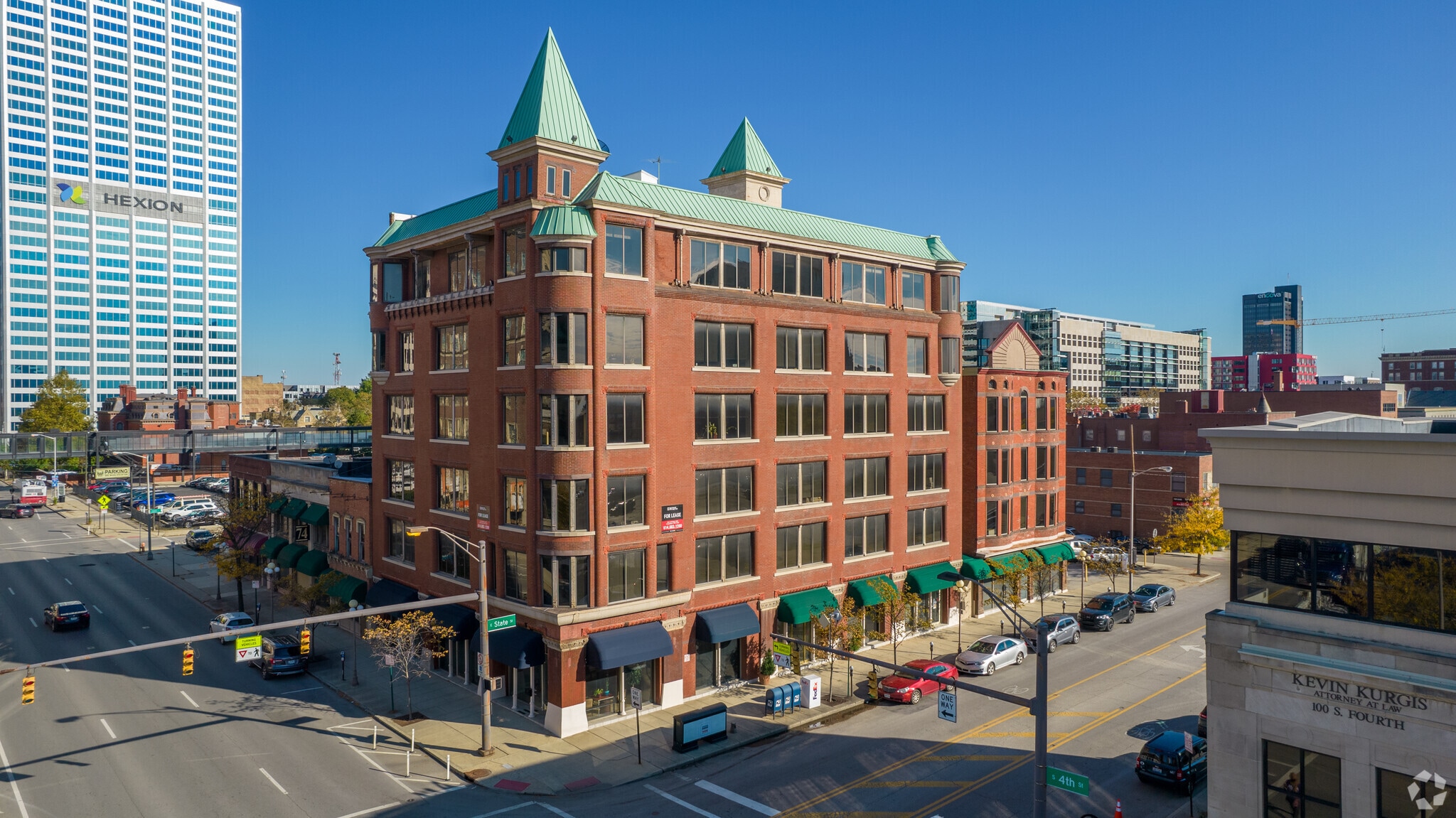thank you

Your email has been sent.

Norwich Bldg 172-176 E State St 879 - 15,951 SF of Office Space Available in Columbus, OH 43215




HIGHLIGHTS
- Aggressive rates and flexible lease terms.
- Building common conference room.
- Allocated and reserved on-site parking.
- Corner of E State and S 4th Streets, just one block from Athletic Club and Ohio Statehouse.
ALL AVAILABLE SPACES(6)
Display Rental Rate as
- SPACE
- SIZE
- TERM
- RENTAL RATE
- SPACE USE
- CONDITION
- AVAILABLE
- Fully Built-Out as Standard Office
- Mostly Open Floor Plan Layout
- Fully Built-Out as Standard Office
- Mostly Open Floor Plan Layout
- Fully Built-Out as Standard Office
- Mostly Open Floor Plan Layout
- Fully Built-Out as Standard Office
- Mostly Open Floor Plan Layout
- Fully Built-Out as Standard Office
- Mostly Open Floor Plan Layout
- Fully Built-Out as Standard Office
- Mostly Open Floor Plan Layout
| Space | Size | Term | Rental Rate | Space Use | Condition | Available |
| Lower Level, Ste 74 | 4,000-8,000 SF | Negotiable | Upon Request Upon Request Upon Request Upon Request Upon Request Upon Request | Office | Full Build-Out | Now |
| 1st Floor, Ste 178 | 2,290 SF | Negotiable | Upon Request Upon Request Upon Request Upon Request Upon Request Upon Request | Office | Full Build-Out | Now |
| 3rd Floor, Ste 300 | 1,088 SF | Negotiable | Upon Request Upon Request Upon Request Upon Request Upon Request Upon Request | Office | Full Build-Out | Now |
| 3rd Floor, Ste 302 | 1,585 SF | Negotiable | Upon Request Upon Request Upon Request Upon Request Upon Request Upon Request | Office | Full Build-Out | Now |
| 5th Floor, Ste 501 | 879 SF | Negotiable | Upon Request Upon Request Upon Request Upon Request Upon Request Upon Request | Office | Full Build-Out | Now |
| 5th Floor, Ste 502 | 2,109 SF | Negotiable | Upon Request Upon Request Upon Request Upon Request Upon Request Upon Request | Office | Full Build-Out | Now |
Lower Level, Ste 74
| Size |
| 4,000-8,000 SF |
| Term |
| Negotiable |
| Rental Rate |
| Upon Request Upon Request Upon Request Upon Request Upon Request Upon Request |
| Space Use |
| Office |
| Condition |
| Full Build-Out |
| Available |
| Now |
1st Floor, Ste 178
| Size |
| 2,290 SF |
| Term |
| Negotiable |
| Rental Rate |
| Upon Request Upon Request Upon Request Upon Request Upon Request Upon Request |
| Space Use |
| Office |
| Condition |
| Full Build-Out |
| Available |
| Now |
3rd Floor, Ste 300
| Size |
| 1,088 SF |
| Term |
| Negotiable |
| Rental Rate |
| Upon Request Upon Request Upon Request Upon Request Upon Request Upon Request |
| Space Use |
| Office |
| Condition |
| Full Build-Out |
| Available |
| Now |
3rd Floor, Ste 302
| Size |
| 1,585 SF |
| Term |
| Negotiable |
| Rental Rate |
| Upon Request Upon Request Upon Request Upon Request Upon Request Upon Request |
| Space Use |
| Office |
| Condition |
| Full Build-Out |
| Available |
| Now |
5th Floor, Ste 501
| Size |
| 879 SF |
| Term |
| Negotiable |
| Rental Rate |
| Upon Request Upon Request Upon Request Upon Request Upon Request Upon Request |
| Space Use |
| Office |
| Condition |
| Full Build-Out |
| Available |
| Now |
5th Floor, Ste 502
| Size |
| 2,109 SF |
| Term |
| Negotiable |
| Rental Rate |
| Upon Request Upon Request Upon Request Upon Request Upon Request Upon Request |
| Space Use |
| Office |
| Condition |
| Full Build-Out |
| Available |
| Now |
Lower Level, Ste 74
| Size | 4,000-8,000 SF |
| Term | Negotiable |
| Rental Rate | Upon Request |
| Space Use | Office |
| Condition | Full Build-Out |
| Available | Now |
- Fully Built-Out as Standard Office
- Mostly Open Floor Plan Layout
1st Floor, Ste 178
| Size | 2,290 SF |
| Term | Negotiable |
| Rental Rate | Upon Request |
| Space Use | Office |
| Condition | Full Build-Out |
| Available | Now |
- Fully Built-Out as Standard Office
- Mostly Open Floor Plan Layout
3rd Floor, Ste 300
| Size | 1,088 SF |
| Term | Negotiable |
| Rental Rate | Upon Request |
| Space Use | Office |
| Condition | Full Build-Out |
| Available | Now |
- Fully Built-Out as Standard Office
- Mostly Open Floor Plan Layout
3rd Floor, Ste 302
| Size | 1,585 SF |
| Term | Negotiable |
| Rental Rate | Upon Request |
| Space Use | Office |
| Condition | Full Build-Out |
| Available | Now |
- Fully Built-Out as Standard Office
- Mostly Open Floor Plan Layout
5th Floor, Ste 501
| Size | 879 SF |
| Term | Negotiable |
| Rental Rate | Upon Request |
| Space Use | Office |
| Condition | Full Build-Out |
| Available | Now |
- Fully Built-Out as Standard Office
- Mostly Open Floor Plan Layout
5th Floor, Ste 502
| Size | 2,109 SF |
| Term | Negotiable |
| Rental Rate | Upon Request |
| Space Use | Office |
| Condition | Full Build-Out |
| Available | Now |
- Fully Built-Out as Standard Office
- Mostly Open Floor Plan Layout
PROPERTY OVERVIEW
Built in 1893 this 36,480 square foot class B office building is well situated at 172-176 E State St in Columbus, Ohio. It was renovated in 1986 and features seven floors of updated commercial space. The property features 29 parking spaces over its 0.14 acres of land. The property is one block from amenities such as Athletic Club and Ohio Statehouse.
- Controlled Access
PROPERTY FACTS
Building Type
Office
Year Built/Renovated
1893/1986
Building Height
7 Stories
Building Size
39,451 SF
Building Class
B
Typical Floor Size
6,080 SF
Parking
29 Surface Parking Spaces
SELECT TENANTS
- FLOOR
- TENANT NAME
- INDUSTRY
- 4th
- Capital City Communications
- -
- 5th
- Capital Solutions Group
- -
- 5th
- Emerging Technology Integrators Ltd
- -
- 5th
- Fuhr Software Inc
- Professional, Scientific, and Technical Services
- 5th
- Lobby Central
- Professional, Scientific, and Technical Services
- 4th
- Ohio Capitol Policy Consultants
- -
- 2nd
- Ohio Insurance Institute
- Finance and Insurance
- 5th
- Ohio State Chiropractic Association
- Health Care and Social Assistance
- Unknown
- Proteam Staffing
- Professional, Scientific, and Technical Services
- 3rd
- Success Group
- Professional, Scientific, and Technical Services
Walk Score®
Walker's Paradise (93)
Bike Score®
Very Bikeable (89)
1 of 9
VIDEOS
MATTERPORT 3D EXTERIOR
MATTERPORT 3D TOUR
PHOTOS
STREET VIEW
STREET
MAP
Presented by

Norwich Bldg | 172-176 E State St
Hmm, there seems to have been an error sending your message. Please try again.
Thanks! Your message was sent.




